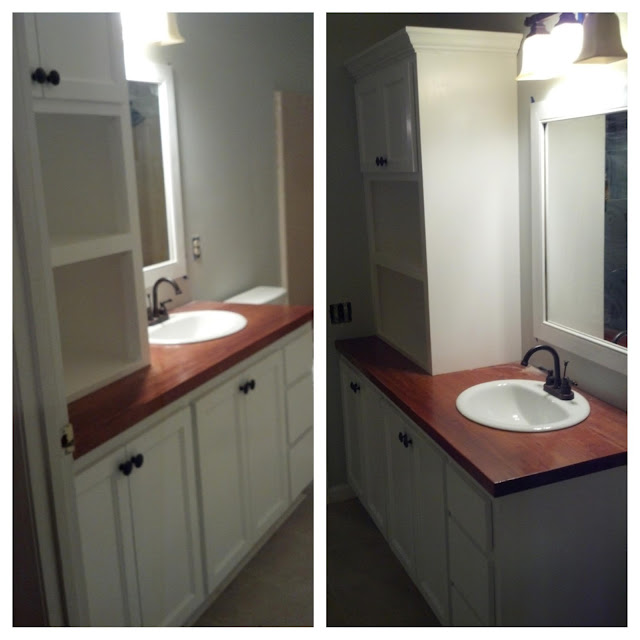One day I'll take real pictures with a real camera. These pictures are terrible...I know that and I apologize to all my non-existent readers.
Anyways...a couple weeks ago I took on the guest bedroom by myself. R had to work and I know how much we've been slacking on getting this house remodel finished.
The whole house was painted the same color off-ish white. Not a terrible color but boring. The whole house also has crown molding, which I love (although I do not love painting it)
Here's the guest bedroom before. Loving the green carpet?!?! We actually toyed around with the idea of keeping it....I know, right!? Just FYI, it's being replaced in two weeks. Woo-hoo!
This is just walking into the room from the main part of the house
Turn to the left and that's the closet
And the view standing inside the closet. And B photo-bombing like usual.
We chose Behr's Brampton Gray for this room. We'll put R's things in this room (deer head, two-man saws that hang on some boards on the wall) so it had to be some-what manly.
I love the crisp white trim against these walls...so clean looking
Here's the doors open to the closet (and some sheet rock work I had to do).
I wasn't going to do much to the closet at first and then decided to go ahead and paint it with left over paint from the bathroom (Behr's Pensive Sky)
After we put the guest bed and a couple other things in the room we decided that it would not accommodate a desk for me to work from...in came the closet office. This actually will work out pretty well for us because it gives us a whole guest room for my family or our friends to come and not have to sleep on the couch. The only downfall is that it will take away some storage. Not a huge deal.
R hung some shelves and I still need to do some more painting (shelves, brackets and a surprise element) and we need to install the desk top. The random chair is where I sat to tell R where I wanted the shelves.
Can you guess what this is for?? You should see these beauts in person...swoon!

















































